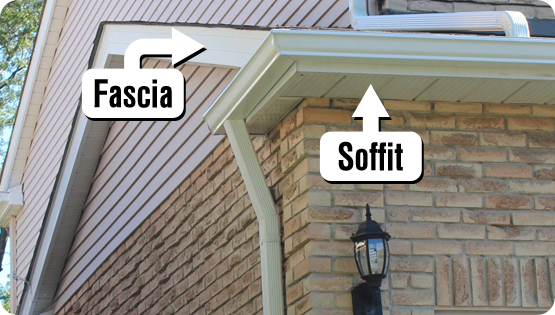Soffit And Fascia Installation
Installing soffits and fascia adds the right finishing touches to the exterior of your home, increases your energy efficiency, and improves your curb appeal. Trust Gutter Force to install or replace your damaged soffits and fascia.
Home 🠪 Soffit And Fascia Installation
About Us
Fascia Installation and Replacement
Aluminum fascia is installed over your original wood fascia board or wood rafters in order to help protect your house from rain and other elements. The fascia board runs horizontally across the house and is covered with aluminum fascia materials for maximum style and durability.
If you notice that your fascia has sustained damage, then you will need fascia replacement. Gutter Force is the experienced and knowledgeable choice for professional aluminum fascia installation and replacement.
Fascia installation can be challenging to the beginner and fascia replacement is not an easy DIY project. Trust Gutter Force to get the job done right. We pride ourselves on efficient and affordable fascia replacement and have the knowledge and expertise to get the job done right!
Aluminum fascia is installed over your original wood fascia board or wood rafters in order to help protect your house from rain and other elements. The fascia board runs horizontally across the house and is covered with aluminum fascia materials for maximum style and durability.
If you notice that your fascia has sustained damage, then you will need fascia replacement. Gutter Force is the experienced and knowledgeable choice for professional aluminum fascia installation and replacement.
Fascia installation can be challenging to the beginner and fascia replacement is not an easy DIY project. Trust Gutter Force to get the job done right. We pride ourselves on efficient and affordable fascia replacement and have the knowledge and expertise to get the job done right!
Soffit Replacement
An aluminum soffit is used in many Canadian homes. The soffit is the exposed undersurface of any exterior overhanging section of a roof eave. Soffit most often refers to the material forming a ceiling from the top of an exterior house wall to the outer edge of the roof. It bridges the gap between a home’s siding and the roofline. The aluminum soffit material is typically screwed or nailed to rafters and held in place with a metal strip attached to the house called a J trim.
Soffit exposure profile (from wall to fascia) on a building’s exterior can vary from a few centimeters (2-3 inches) to 3 feet or more, depending on construction. It can be non-ventilated or ventilated for the purpose of cooling attic space.
CONTACT GUTTER FORCE
We strive to offer unmatched service and customer satisfaction.
We’ve raised the bar for quality standards in our industry!


